Several regular readers have asked for (demanded) pictures of the house. Here are some, from various stages of progress:
This is the front room, early on, cluttered and full of stuff:
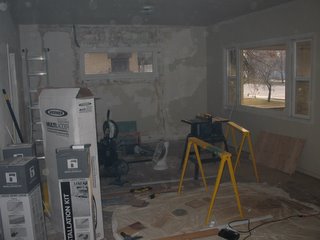
---
In the two bedrooms, previous bozos (owners) had put in asbestos popcorn-texture ceilings. We had them tested, and it was really a very small concentration of asbestos, and it was of a type considered the "better" of the two major types, crystotile, rather than amphibole, which is believed to stay in the lungs longer and therefore result in increased toxicity.
Nevertheless, we decided to drop false ceilings in both of the bedrooms, and seal it off. We went through all the analyses about sealing vs. remediation vs. removal, and decided for overall health concerns, both ours and any workers we'd have coming in to do actual removal, that sealing it off made the most sense.
To do it, we put up 2x4s across the ceiling, and then finished, primed 1/4" plywood:
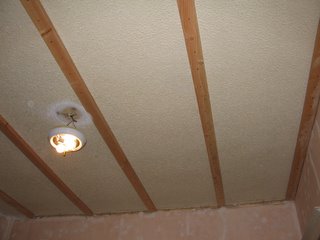
---
Before dropping the ceilings, we decided to provide a warning for future owners who might be tempted to tear out the ceilings and popcorn:
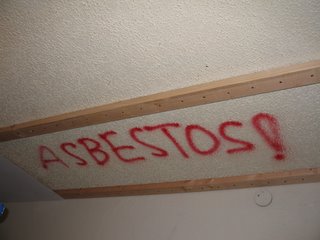
---
Here is a big whole in the wall from crumbling plaster in the back bedroom that J re-plastered. The plaster-on-lath construction was in remarkably good shape in most of the rooms, but certain parts needed repair.
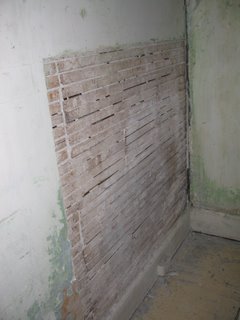
---
Here is J repairing small holes in the front bedroom:
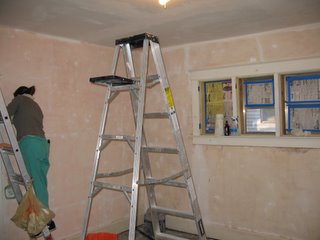
---
Here is the rear bedroom after extensive painstaking scraping, multiple layers of wallpaper stripping, patching small holes and gouge marks, and cleaning the remaining crap off of the walls. Much of this work was done by A over a not-so-entertaining Thanksgiving visit.
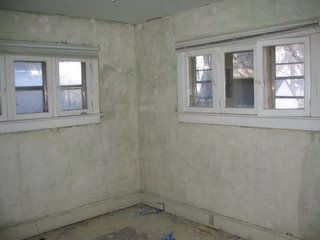
---
Here I am painting yellow onto the walls in the front bedroom. I like to sit down. I tire easily.
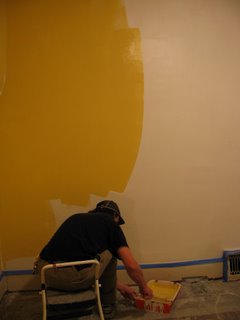
---
Here are the rear bedroom walls after being primed with tinted primer (tinted a sort of bluish grey so that the main paint, called Dill Pickle, will go on easier. My conclusion after using four different kinds of primer in different areas is that all primer sucks. I mean, it helps the paint stick better, which is nice, but it sucks, and peels easily, and is generally just a pain in the ass to work with.
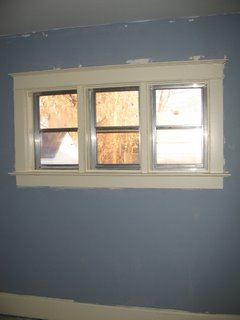
---
Here are the beginnings of the abovementioned Dill Pickle, in the rear bedroom:
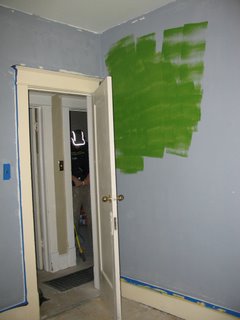
---
The floors have endured about 93 years of abuse, and here is one example of what the looked like (this in the rear bedroom):
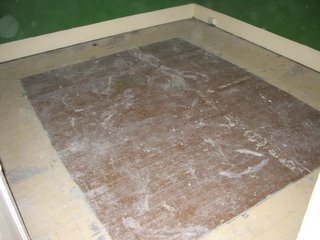
---
Here is me laying the foam underlayment for the laminate flooring, which provides both a moisture barrier, and some cushioning under the flooring (which makes it really pleasant to walk on.)
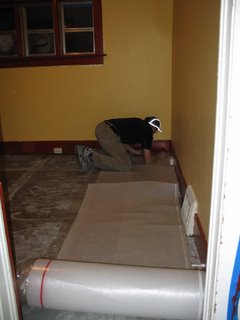
---
Here is the result of all the hard work of painting and laying underlayment:
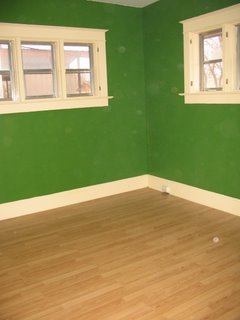
---
And here is the front bedroom, with a stack of flooring acclimating to be laid in the front room (a big task, as the front room is 15'x26'.)
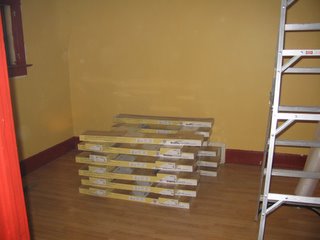
---
Here is a glass block wall that I built for the tub/shower. The bathroom is designed in a really peculiar way, with the sink next to the window (on the other side of the glass wall in this photo), then the tub/shower, then the toilet next to the door. It's kind of ridiculous to have it laid out like this, but moving all the plumbing would be a very expensive and in-depth operation which would require a plumber, so we're just making what we have look nicer.
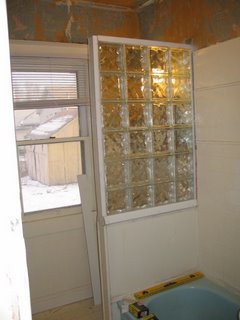
---
And perhaps most importantly, here is the fuel for all this hard work (this is an actual photograph of our fridge at the house, without any special arrangements made.)
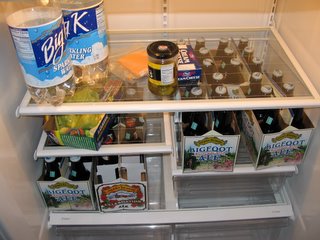
---
No comments:
Post a Comment